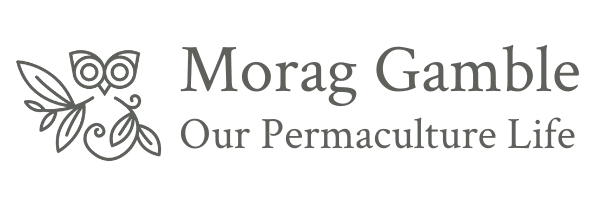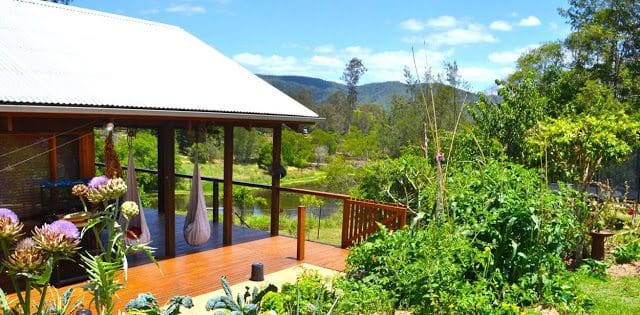 |
| Our modular house – there is the main pod (orange), the kid pod (yellow), the office pod (upstairs), and the guest pod near the entrance to our lot. |
Over a period of years our house took shape, module by module. We built it in what I call ‘buildable, affordable modules’ and that way we managed to finish a section at a time, and do this without going into debt. The freedom this creates is amazing. Evan and I can both work part time and can spend more time with our family, in our community and in nature.
The house is purposefully separated from the carpark so each time we come home, regardless of the weather, we reconnect with the land, see how the chickens are going, meander through the edible landscape on our way to the house.
I feel such a sense of peace and calm here. Fresh air, clean water, natural materials, surrounded by food and wildlife, embedded in nature and under a big sky, and surrounded by a lovely community.
The house and garden together are an example of simple and affordable ecological, subtropical and flexible design. Hundreds, possibly thousands, of people have come to visit our place – to see integrated permaculture design in action – schools, tour groups, permaculture courses, sustainable house day tours, WWOOFers etc. We have been awarded an Edible Landscape Award and been written about in many magazines.
We love it here. The kids love it here. They have already discussed which part of the house they will live in when they get older. It will be easy to add a little kitchenette and bathroom to make each ‘pod’ and independent unit. I’d love that – having a big extended family around me when I’m older.
 |
| Our family – out on the verandah where we spend most of our time. Except in mid-winter, the house is always open – freely flowing between inside and out. |



Beautiful home from what u can see here- built with dedication, passion and heart centered economics ( if there is such a term). Well Done. Thank you for sharing your in going journey with us.
Wow. What a house design. Really good. I like how you present the idea of eco-house. This is something many of us should consider.